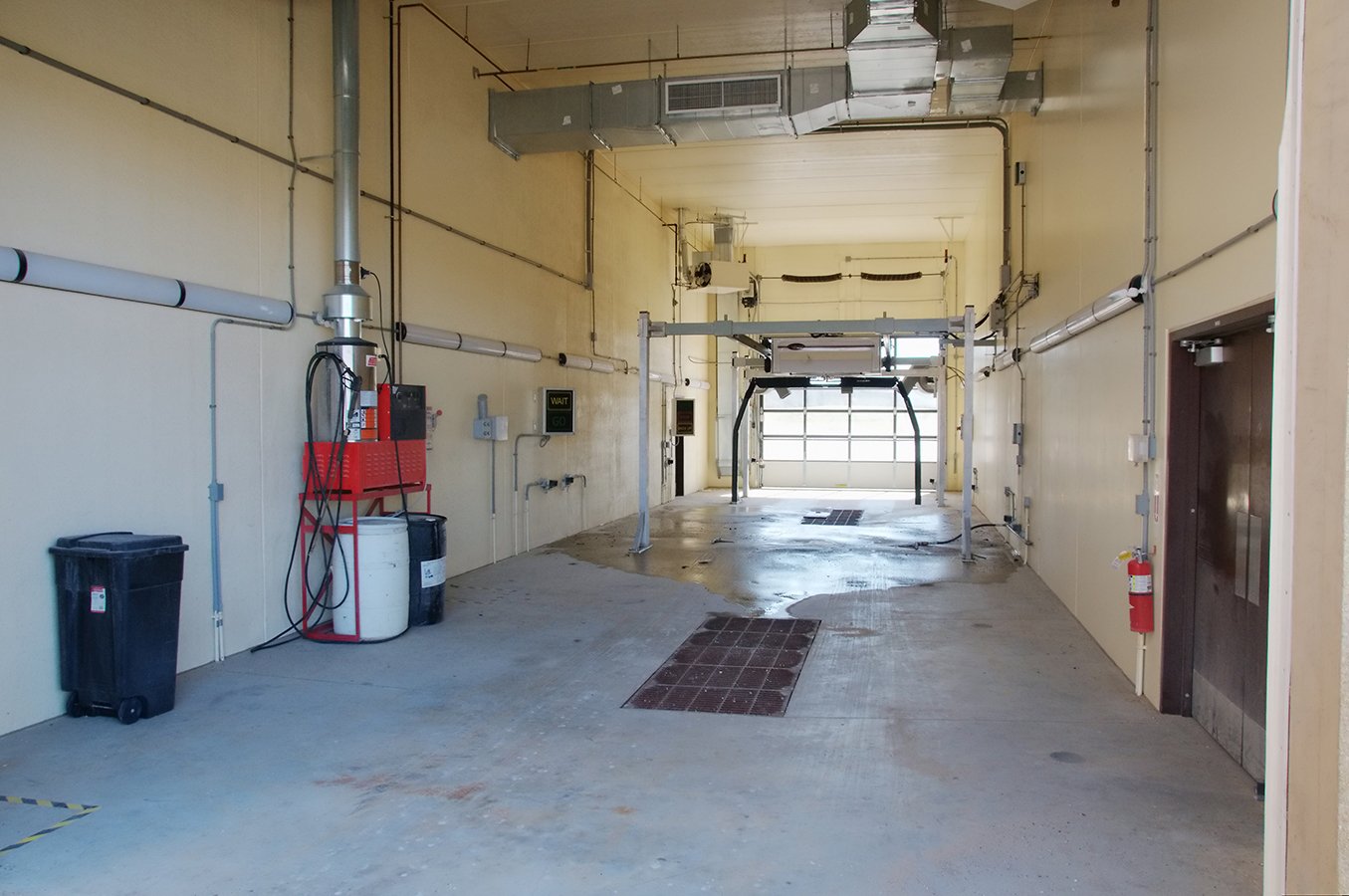
OLMSTED COUNTY PUBLIC WORKS FACILITY
The Olmsted County Public Works facility, completed in December 2009, spans an impressive 120,560 square feet, designed to efficiently support the county’s operations. The building includes 71,350 square feet of vehicle storage, 22,000 square feet of vehicle maintenance space, 7,200 square feet of shop space, and 9,350 square feet of office areas. These office spaces feature a large multi-purpose room, locker rooms, private offices, open office areas, and a conference room, all configured to promote functionality and collaboration.
Though the county board debated pursuing LEED certification, they ultimately chose to invest the resources directly into the project itself, while still adhering to LEED guidelines for sustainable design. The facility integrates numerous energy-efficient strategies and environmentally conscious materials to reduce its ecological footprint. Notable features include a reflective white roof designed to reduce heat absorption, a stormwater management system capable of retaining runoff for up to a 500-year flood event on three-quarters of the site, and extensive daylighting, allowing 95% of staff to enjoy natural light and exterior views.
Further sustainability measures include high-efficiency lighting systems, equipped with motion sensors and detectors to minimize energy waste, as well as a geothermal heating system and energy recovery systems that improve overall energy performance. The building's finish materials were selected for their recycled content, reinforcing the commitment to sustainability while reducing the facility's environmental impact. Through these efforts, the project demonstrates a thoughtful balance between cost savings and environmental responsibility, ensuring a high-performing and efficient public works facility for the county.
LOCATION: Rochester, MN
COMPLETED: 2009
TYPOLOGY: Public Works
PHOTOGRAPHY: Ron Betcher









