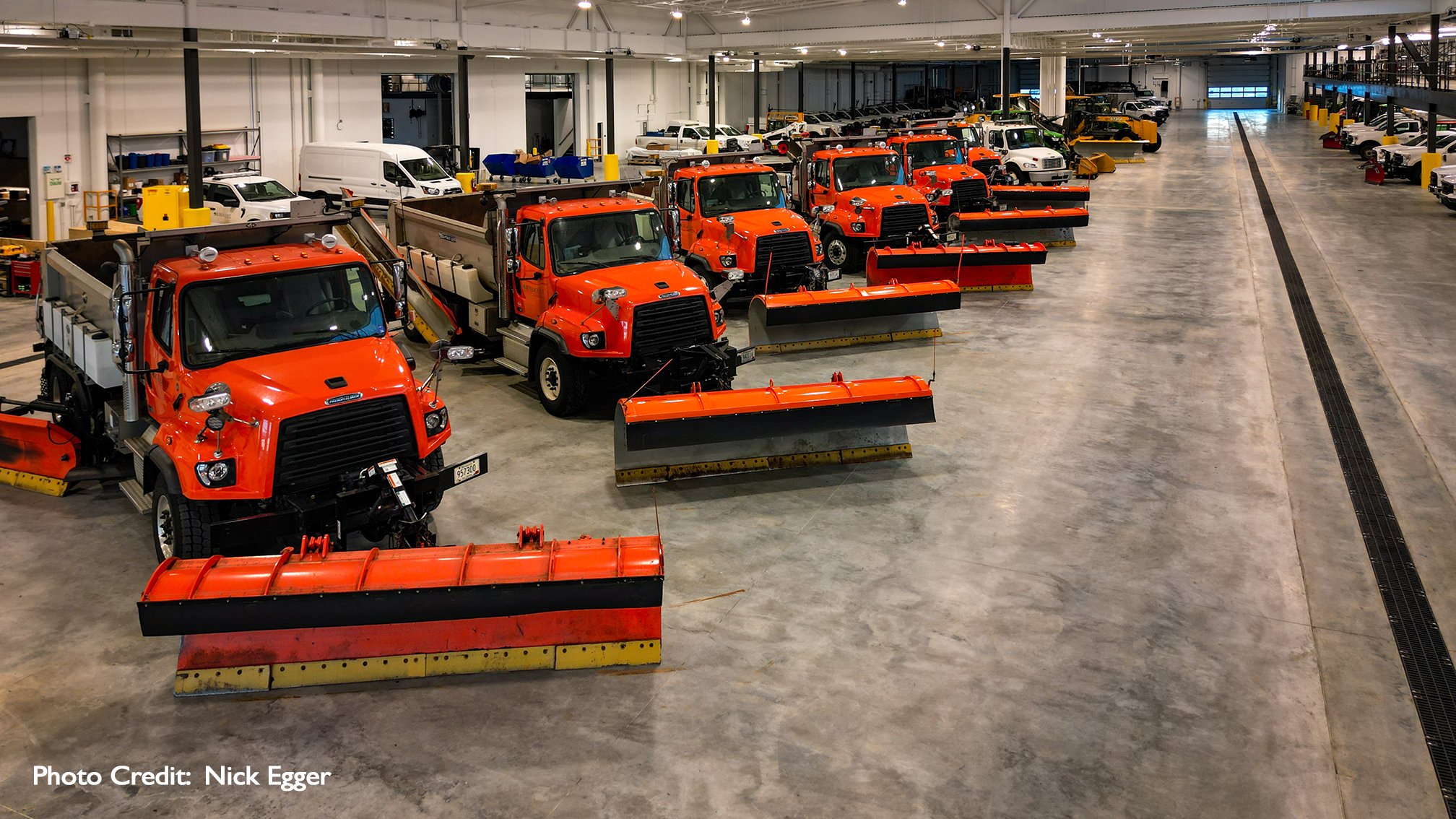
Oertel Architects partnered with BKV Group to design a new state-of-the-art Public Works facility (Oertel) for the City of Rosemount, MN, as part of a combined 160,000 SF development shared with the city’s police department (BKV Group). The facility is strategically located on a 20-acre site to centralize and enhance public works operations, accommodating both current needs and long-term growth. Key features include office and staff support spaces, expansive vehicle storage, and a modern maintenance shop equipped with dedicated vehicle wash bays. Outdoor site amenities such as a fuel island, material storage bins, and a salt shed ensure seamless operations and efficient resource management.
Our team collaborated closely with the Public Works Department to develop a comprehensive space program tailored to their operational workflows. By consolidating essential services in one location, the facility improves accessibility, functionality, and service delivery to the community. The design emphasizes durability, efficiency, and sustainability, creating a practical yet forward-thinking space that will serve as a critical hub for maintaining Rosemount’s infrastructure. Construction was completed in November 2024, marking a significant milestone for the city’s ability to meet the evolving demands of its growing population.
ROSEMOUNT PUBLIC WORKS FACILITY
LOCATION: Rosemount, MN
COMPLETED: 2024
TYPOLOGY: Public Works
PHOTOGRAPHY: Nick Egger, Brenda Dever





