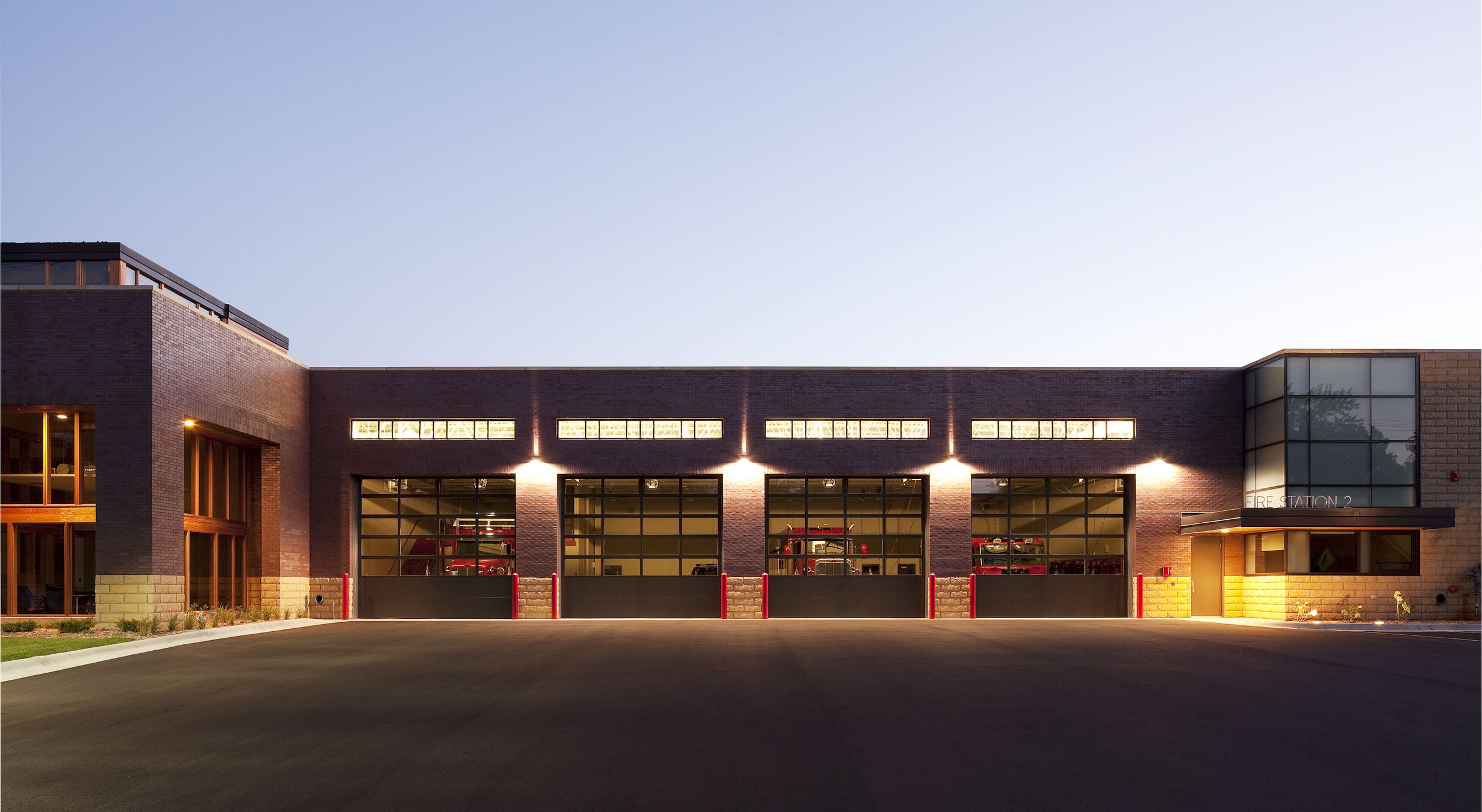
VADNAIS HEIGHTS FIRE STATION #2
The Vadnais Heights Fire Station #2, completed in Fall 2010, serves as a critical piece of a multi-functional complex that includes a fire station, public works facility, and community spaces. The project, located adjacent to a public park, reflects the city’s commitment to integrated community planning and emergency response preparedness. This facility was the result of extensive collaboration between multiple stakeholders, including the local community, city council, professional firefighters, volunteer staff, and the architectural team. Public workshops and numerous meetings were held to carefully evaluate the scope, feasibility, and specific needs that would guide the project to completion.
The new fire station was constructed on a site that previously housed the old City Hall, a public works garage, an outdated fire station, and a landfill area. This made the site ripe for redevelopment but also posed unique challenges, including managing contaminated soils and fill. These issues required meticulous planning and coordination between public and private entities to ensure the site was prepared for its new purpose. The redevelopment of the site not only gave new life to a historically important location but also strategically placed the facility at the city's edge for easy access to major roads, allowing for more efficient emergency response times.
The fire station itself includes four spacious apparatus bays designed for quick and easy access, which are critical for maintaining rapid response times. Inside the facility, the fire dispatch office is located in a way that optimizes coordination with on-duty staff. The station is designed to support both professional and volunteer firefighters, with features such as a dayroom for rest, sleeping quarters for overnight shifts, and dedicated spaces for storage and maintenance. The facility includes extensive storage areas, an SCBA (self-contained breathing apparatus) equipment room, a designated turn-out gear storage area, locker rooms, and a conference room for meetings and training sessions.
The station was also designed with future growth in mind, ensuring that it could accommodate additional equipment and staff as the needs of the community evolve. The adjacent public park and community spaces further enhance the integration of the fire station into the community, creating a facility that not only meets the city’s public safety needs but also blends seamlessly with the neighborhood.
In recognition of its innovative design and successful integration of multiple municipal functions, the Vadnais Heights Fire Station #2 received the Silver Station Style Design Award in the Shared Facilities category from Fire Chief magazine in 2011. This award highlights the building's ability to serve both the city’s emergency response operations and the broader community in a shared, efficient space.
LOCATION: Vadnais Heights, MN
COMPLETED: 2010
TYPOLOGY: Public Safety- Fire Stations
PHOTOGRAPHY: Troy Thies Photography





