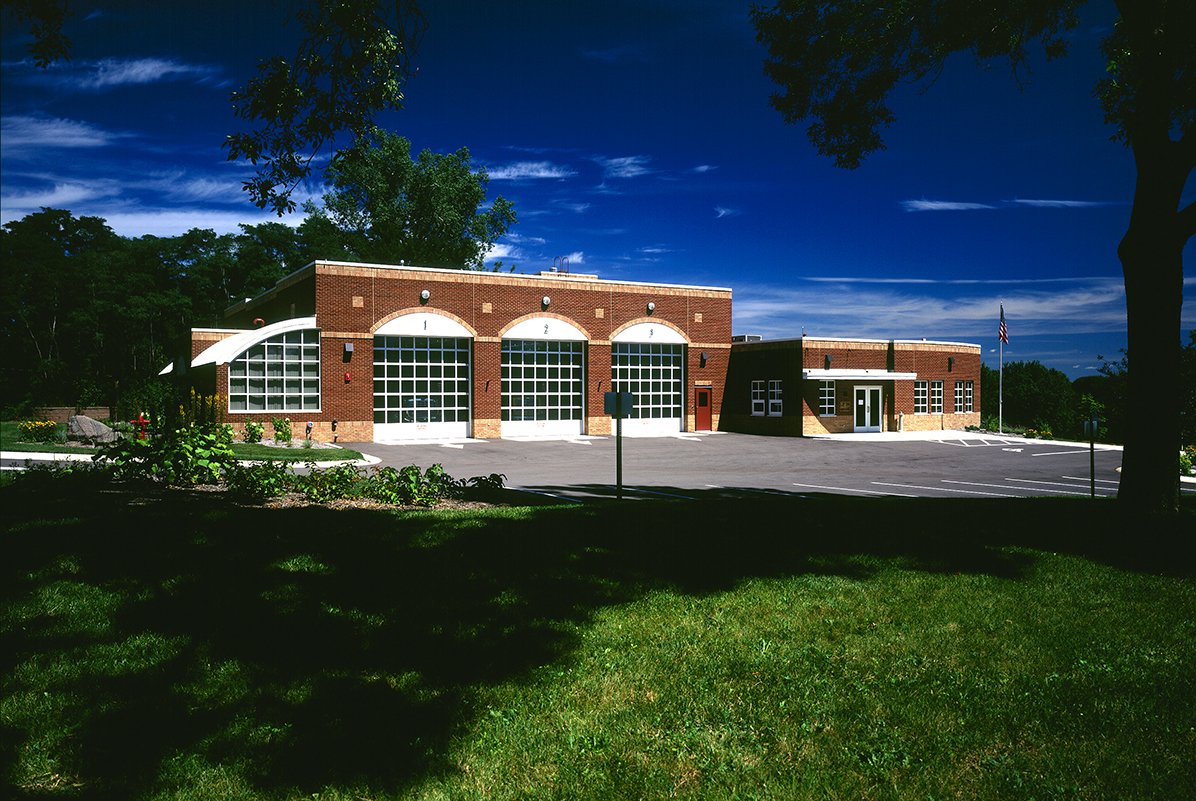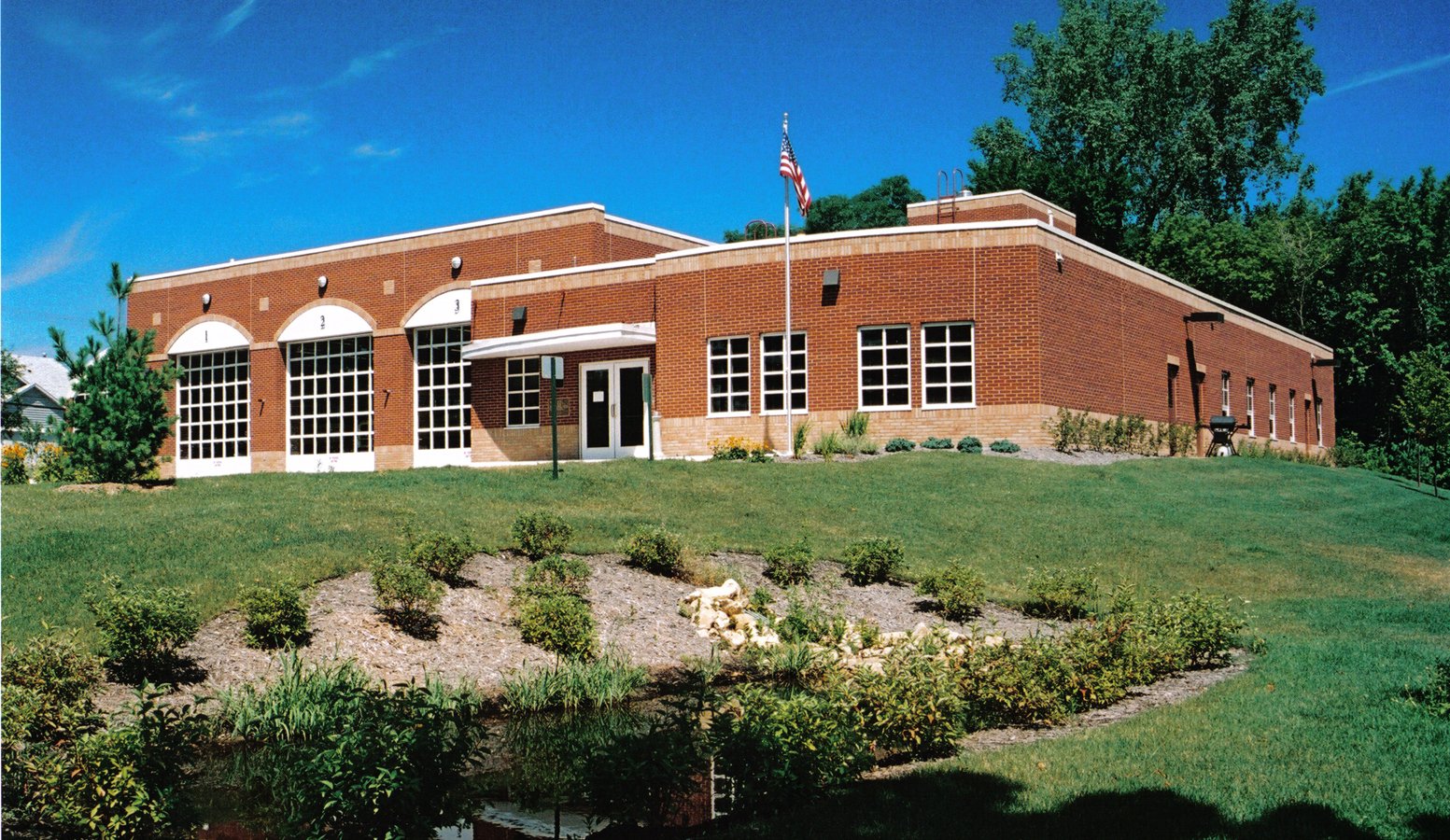
SAINT ANTHONY VILLAGE FIRE STATION
The Saint Anthony Village Fire Station project presented a series of complex challenges that required thoughtful planning and coordination throughout the construction process. To optimize the use of the fall weather conditions, the project was divided into multiple bid packages, allowing for certain phases to proceed while other details were still being finalized. This approach helped keep the project on track despite the need for value engineering and re-design efforts during the earthwork phase. The station’s design underwent several iterations to address budget constraints while maintaining high standards for the exterior fenestration and meeting the defined needs of the firefighters who would operate from the facility.
A key priority for the fire station was ensuring the safety and efficiency of the department’s operations. The design features drive-through apparatus bays, allowing fire trucks to enter and exit without needing to reverse, which minimizes the risk of accidents and speeds up response times. A cyclical vehicular movement pattern was carefully planned for the site, providing streamlined access for emergency vehicles and ensuring the safety of both the community and the fire department staff.
The building’s exterior is constructed with a durable brick veneer and cast stone ensuring it can withstand the demands of a high-traffic facility. At the rear of the building, a combination hose tower and training tower were integrated, allowing firefighters to maintain and store equipment while also using the space for training exercises. This dual-purpose feature reflects the station’s focus on efficiency and preparedness.
The station is designed to accommodate both the public and the department’s staff. At the front of the building, a dedicated public entry welcomes daily visitors, many of whom visit for the free blood pressure tests offered by the station. This public-facing element of the facility underscores its role as a community resource beyond emergency response.
The internal layout of the station was carefully planned to support the needs of its full-time and on-call staff. There are three shifts of firefighters using the facility, with dorm rooms located in a separate, quiet area at the back of the building to ensure adequate rest between calls. This section of the building also includes a multi-use space and lockers for the firefighters. Offices, work areas, a training room, and other essential support spaces are positioned off the public entrance, allowing firefighters and staff to carry out their duties efficiently.
The Saint Anthony Village Fire Station balances functionality with community engagement, creating a facility that not only meets the operational needs of the fire department but also serves as a welcoming space for public interaction. Through careful design and phased construction, this project successfully addressed the various complexities of site planning, budgeting, and the needs of the firefighters while delivering a state-of-the-art facility for the city.
LOCATION: Saint Anthony Village, MN
COMPLETED: 2004
TYPOLOGY: Public Safety- Fire Stations
PHOTOGRAPHY: Ron Betcher






