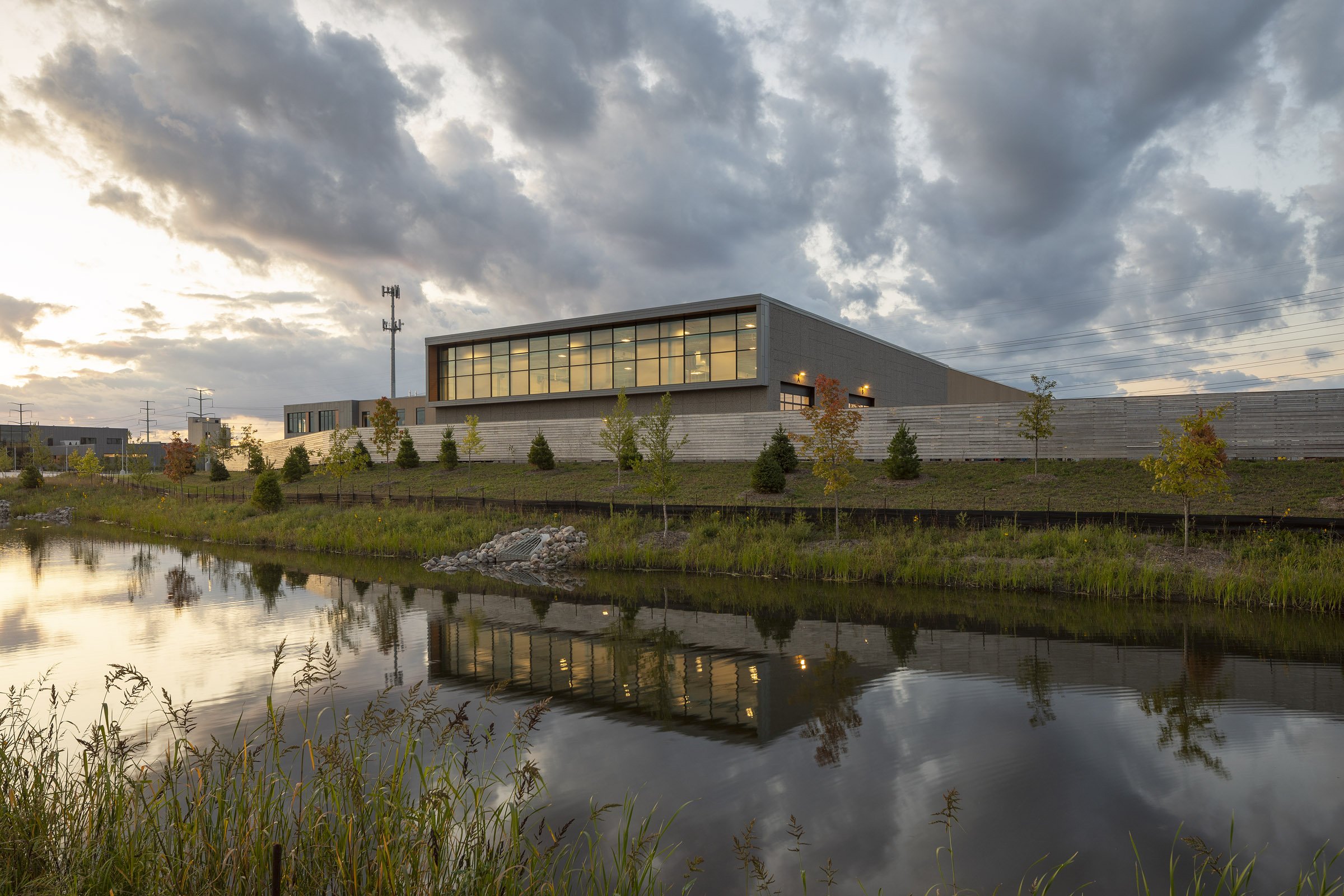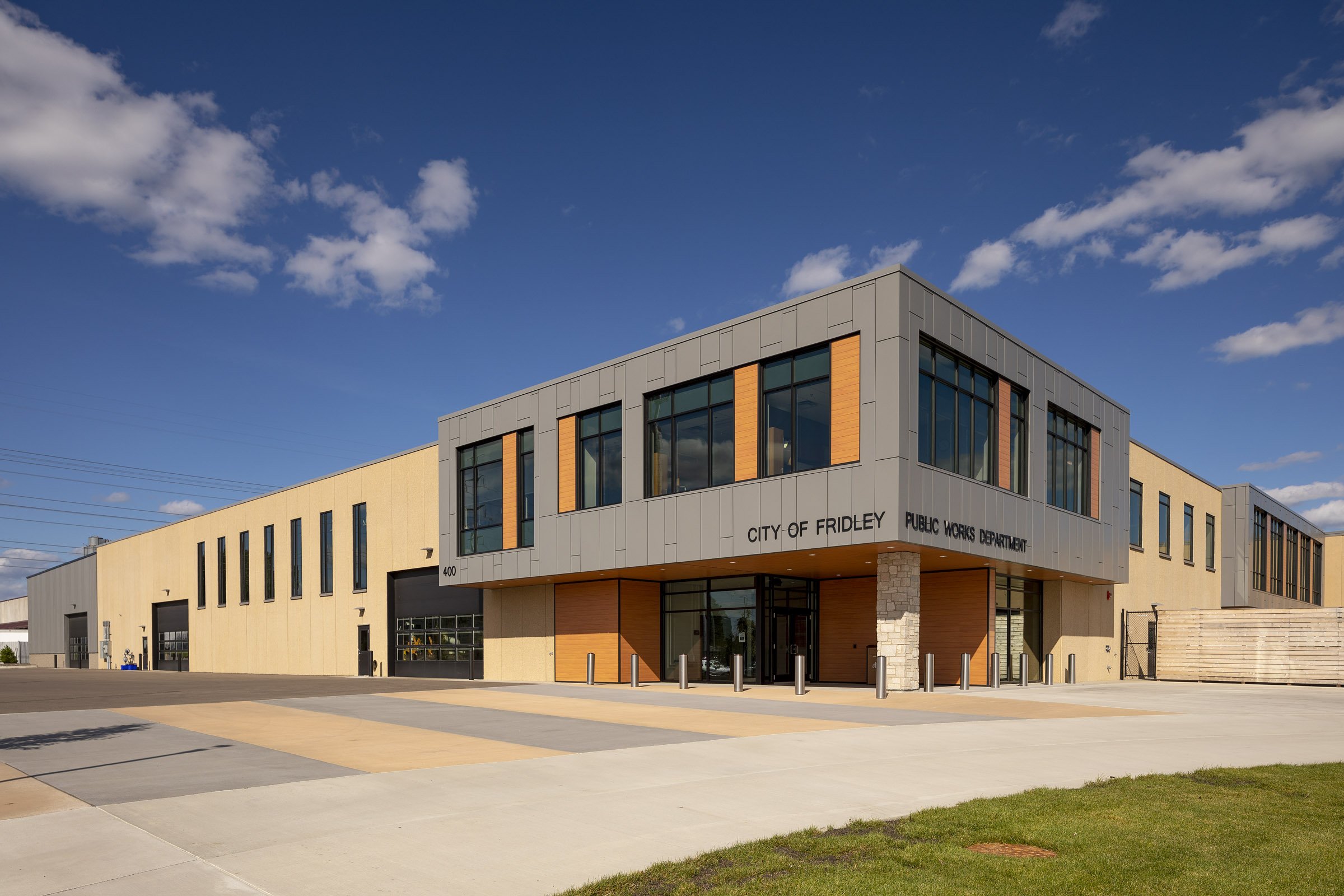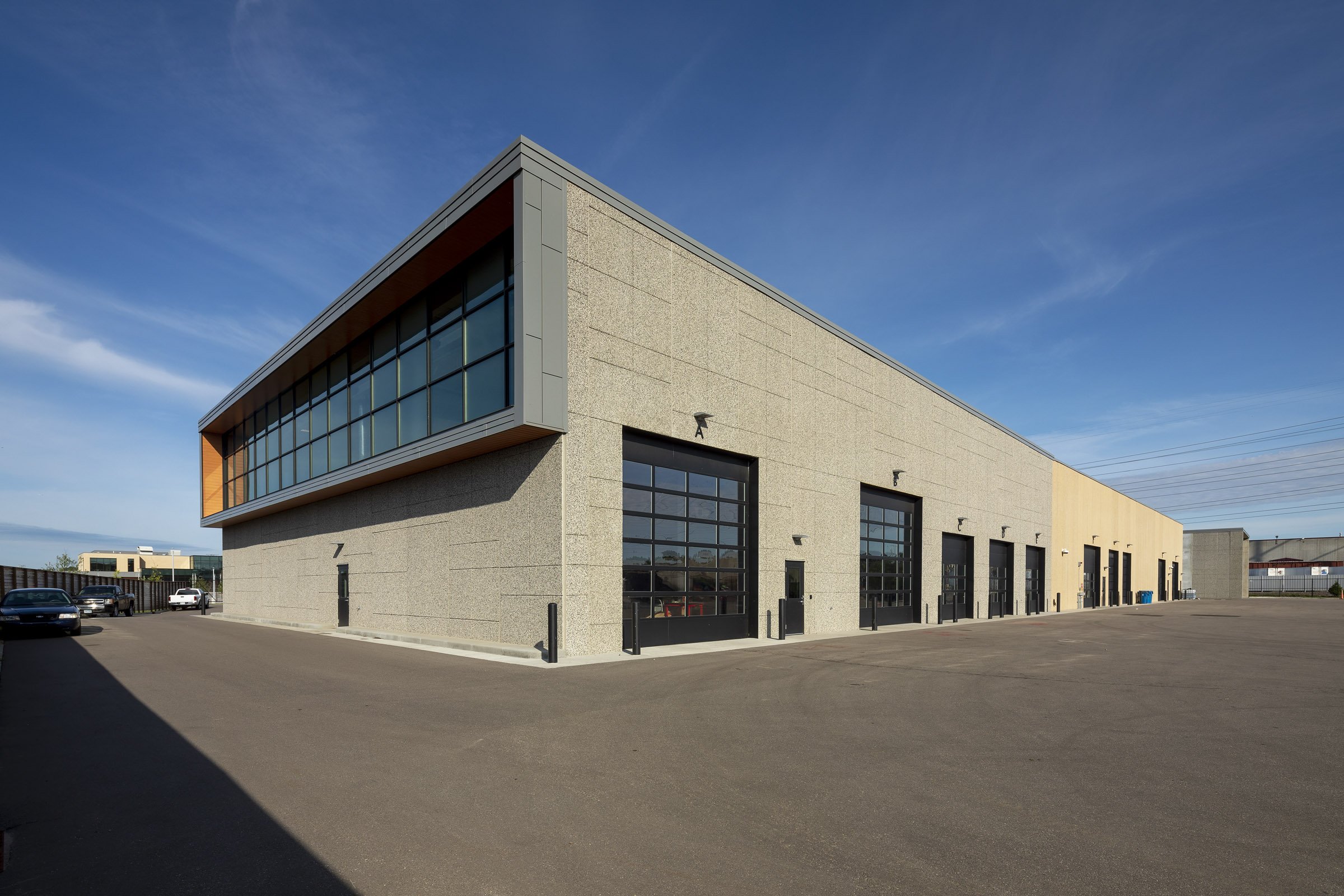
The new City of Fridley Public Works facility is one building component of a larger realization of a city facility campus including their new city hall and public safety center, outdoor gathering space and large stormwater treatment area. This ambitious project converted the site of a former well-known ice arena, the existing fire department training area and the existing public works facility into this set of civic facilities, as well as provide for developmental property for the already developed city.
During the design process there were several key issues that needed to be addressed:
Detailed review and redevelopment of previous space needs programming
Evaluation of general public access vs. office staff access vs. public works operations within the site design
Relationship between multiple facilities within one larger project site.
Design and planning within a larger context of proposed multi-family projects
Fitting all PW daily activities on limited amount of available area.
Phasing construction to allow existing public works operations to maintain work flow during the construction of the new facility
Working relationship between two architectural design firms for two separate buildings, with one project budget.
FRIDLEY PUBLIC WORKS FACILITY
LOCATION: Fridley, MN
COMPLETED: 2018
TYPOLOGY: Public Works
PHOTOGRAPHY: Troy Thies Photography,
Steve Silverman











