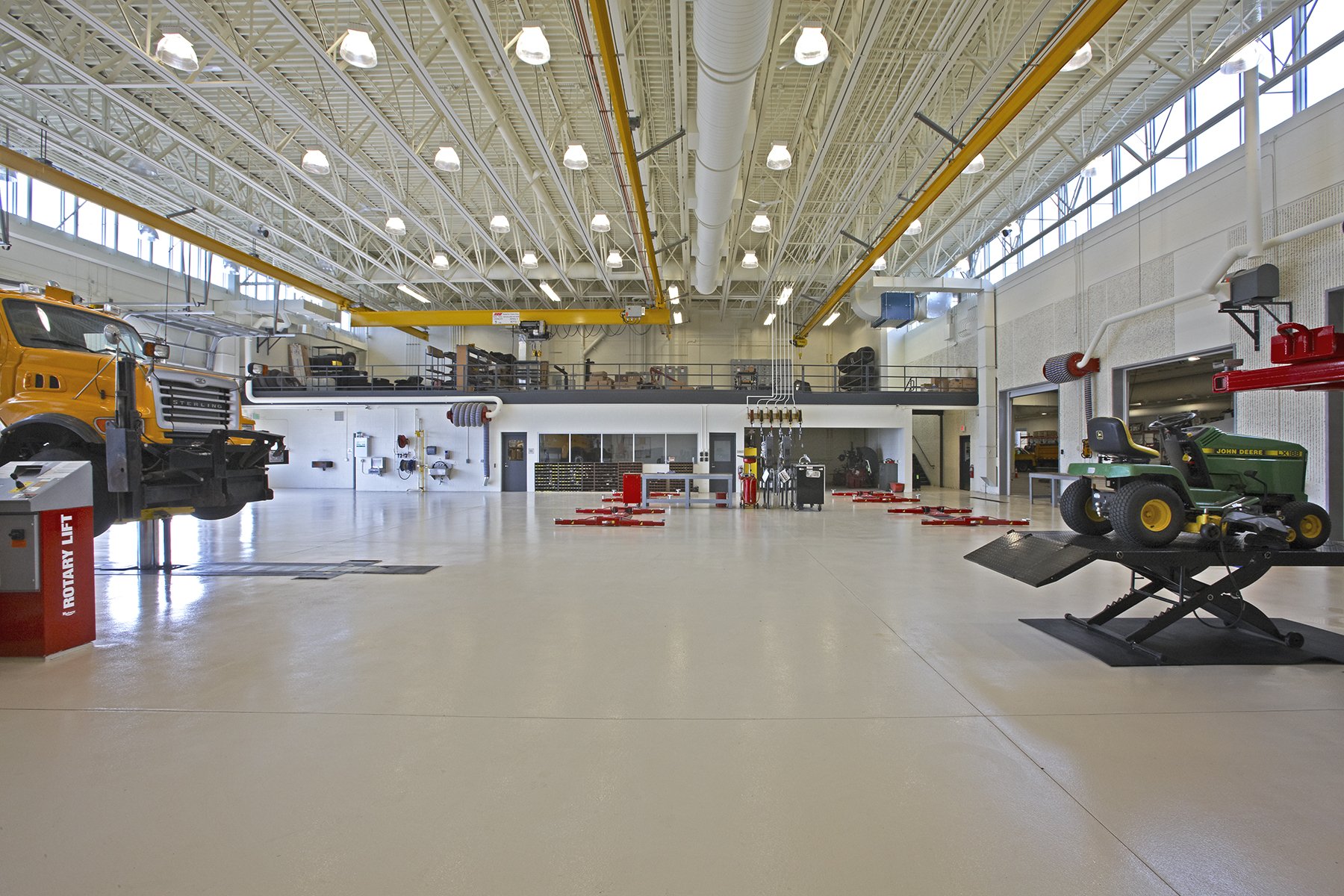
The multi-level public works facility provides the city with approximately 129,900 square feet of space and consists of 33,730 square feet of maintenance/ mezzanine space and shops, 18,828 square feet of office space, and 76,025 square feet of vehicle storage space (35,520 of which was existing space which was renovated).
With a forward-thinking approach, the city of Blaine successfully created a modern and efficient public works facility that not only meets its operational needs but also demonstrates the city's commitment to providing top-notch services to its residents. The careful planning and execution during the construction and renovation process allowed the facility to continue serving the community without interruption, showcasing the city's dedication to its citizens' well-being. Thoughtful planning was necessary to keep disruptions to the operations at a minimum.
BLAINE PUBLIC WORKS FACILITY
LOCATION: Blaine, MN
COMPLETED: 2009
TYPOLOGY: Public Works
PHOTOGRAPHY: Steven Bergerson Photography





