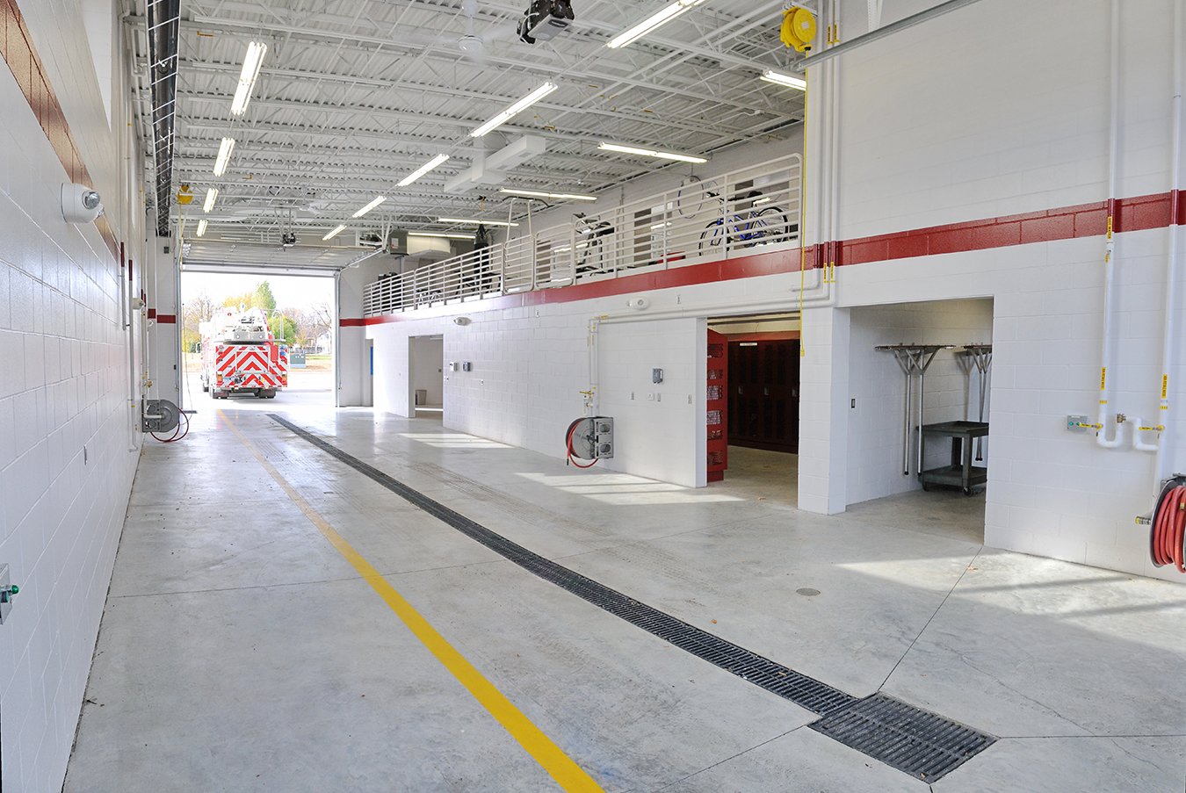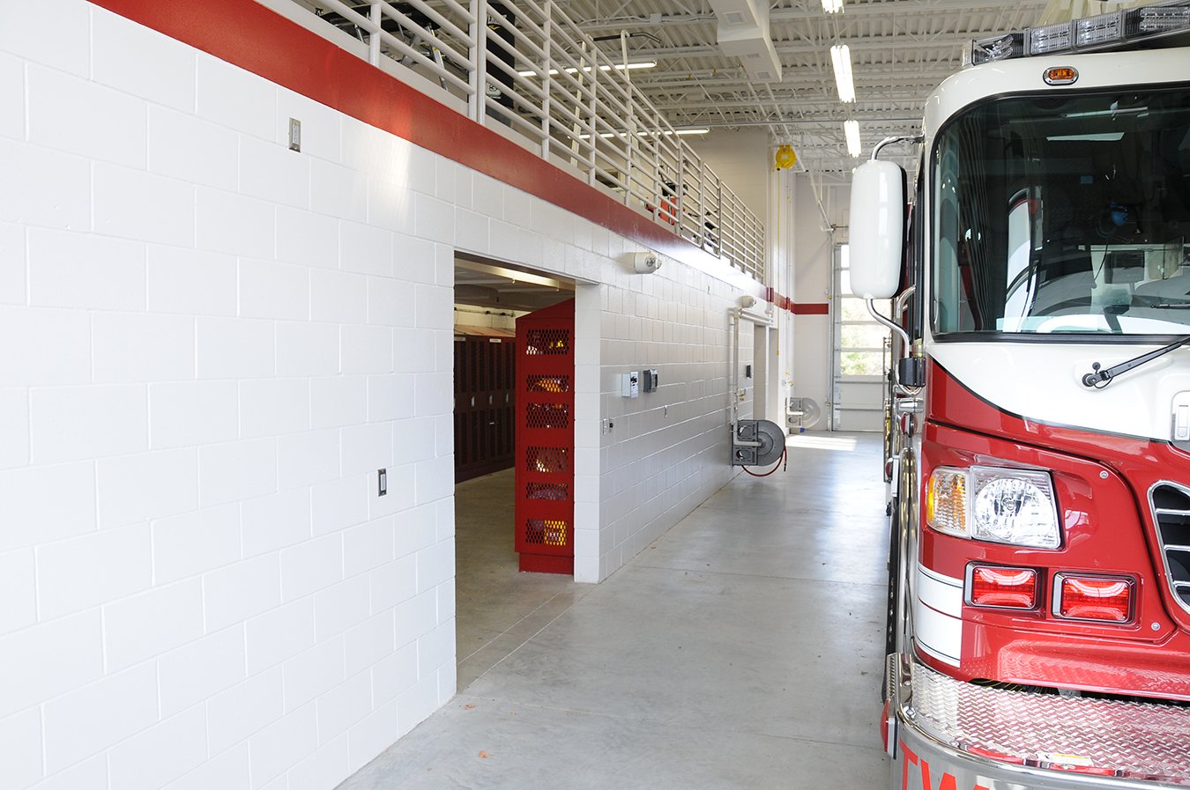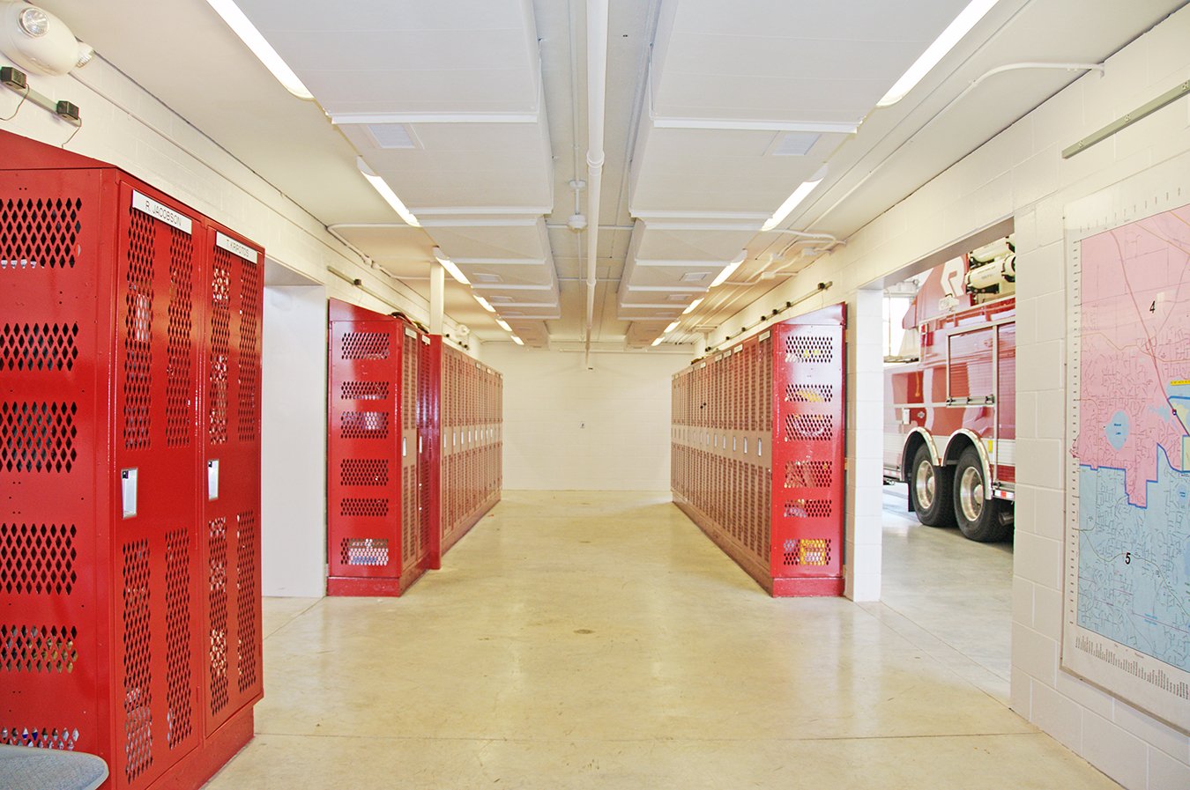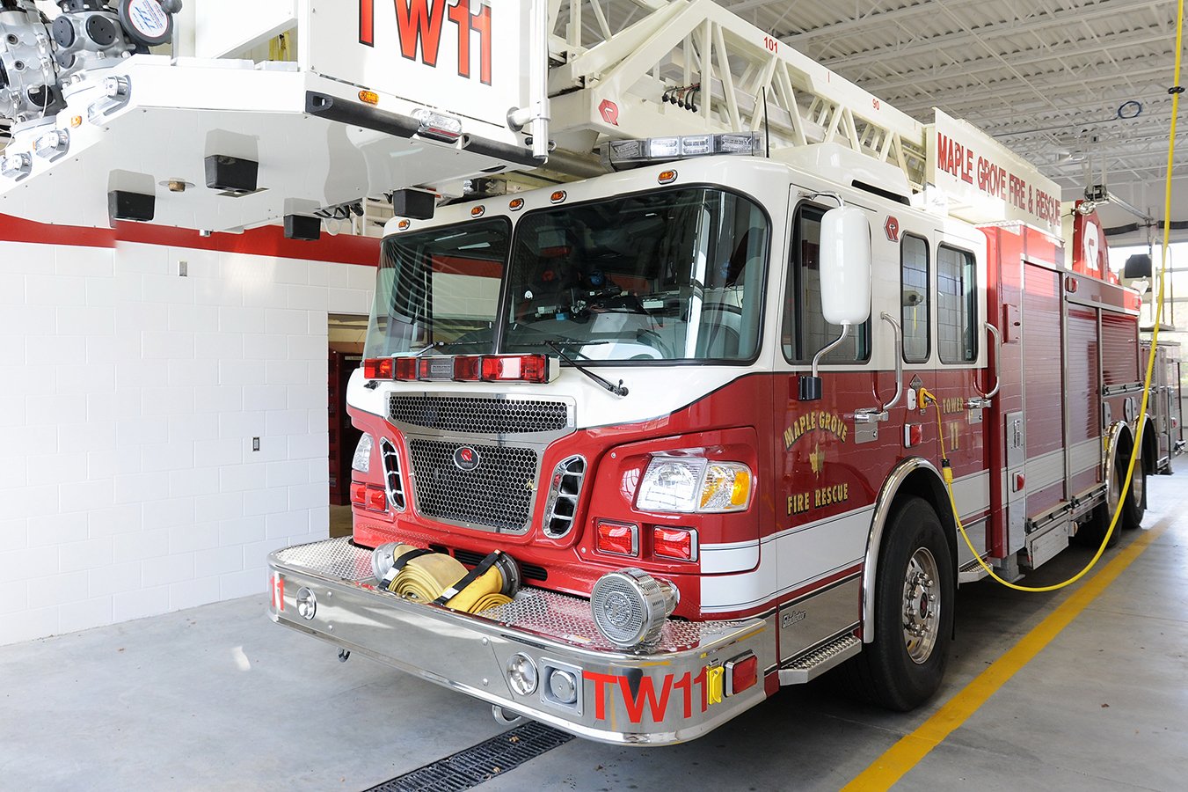
MAPLE GROVE FIRE STATION #1 EXPANSION
he expansion of Maple Grove Fire Station #1, completed in October 2013, was initiated to address the city's growing need for updated facilities, specifically to accommodate their newly acquired ladder truck. What began as a straightforward addition evolved into a comprehensive renovation project after consultations with city staff revealed multiple areas of the existing fire station that required significant upgrades and repairs.
The primary feature of the expansion was the construction of a new drive-thru bay designed specifically for the ladder truck. This addition was crucial for ensuring efficient vehicle movement and housing for the larger apparatus. To further enhance the station’s functionality, the project also included the development of a firehouse training tower. This tower provides essential hands-on training opportunities for the firefighters, allowing them to simulate real-life emergency situations in a controlled environment. The expansion also introduced a dedicated turn-out gear locker area to store and maintain firefighting equipment, as well as a new exercise area to support the health and fitness of the fire department staff.
One of the key challenges of the project was ensuring that the new addition blended seamlessly with the existing structure. Oertel Architects meticulously matched the material palette, utilizing similar colors, textures, and architectural features to preserve the original building’s aesthetic. The result was a unified design that maintained the station’s visual integrity while offering expanded capacity and functionality.
The renovations to the original fire station were extensive. Roof repairs were undertaken to address wear and tear, and necessary concrete and stucco repairs helped restore the building's exterior. Mechanical and plumbing systems were upgraded for improved efficiency, and the electrical system underwent repairs and updates to meet modern standards. Exterior paving was also addressed, ensuring safe and durable access to and from the station. Additionally, the project featured upgrades to the interior finishes, providing a refreshed and more functional environment for firefighters and staff.
One of the most impressive aspects of the project was its execution without any interruptions to the station’s operations. Through careful planning and coordination, the station remained fully operational throughout the construction process, ensuring that the fire department could continue to serve the community without disruption.
This project not only improved the station's ability to house new equipment but also enhanced its overall efficiency, safety, and capacity to train and maintain a well-prepared firefighting force.
LOCATION: Maple Grove, MN
COMPLETED: 2013
TYPOLOGY: Public Safety- Fire Stations
PHOTOGRAPHY: Ron Betcher








