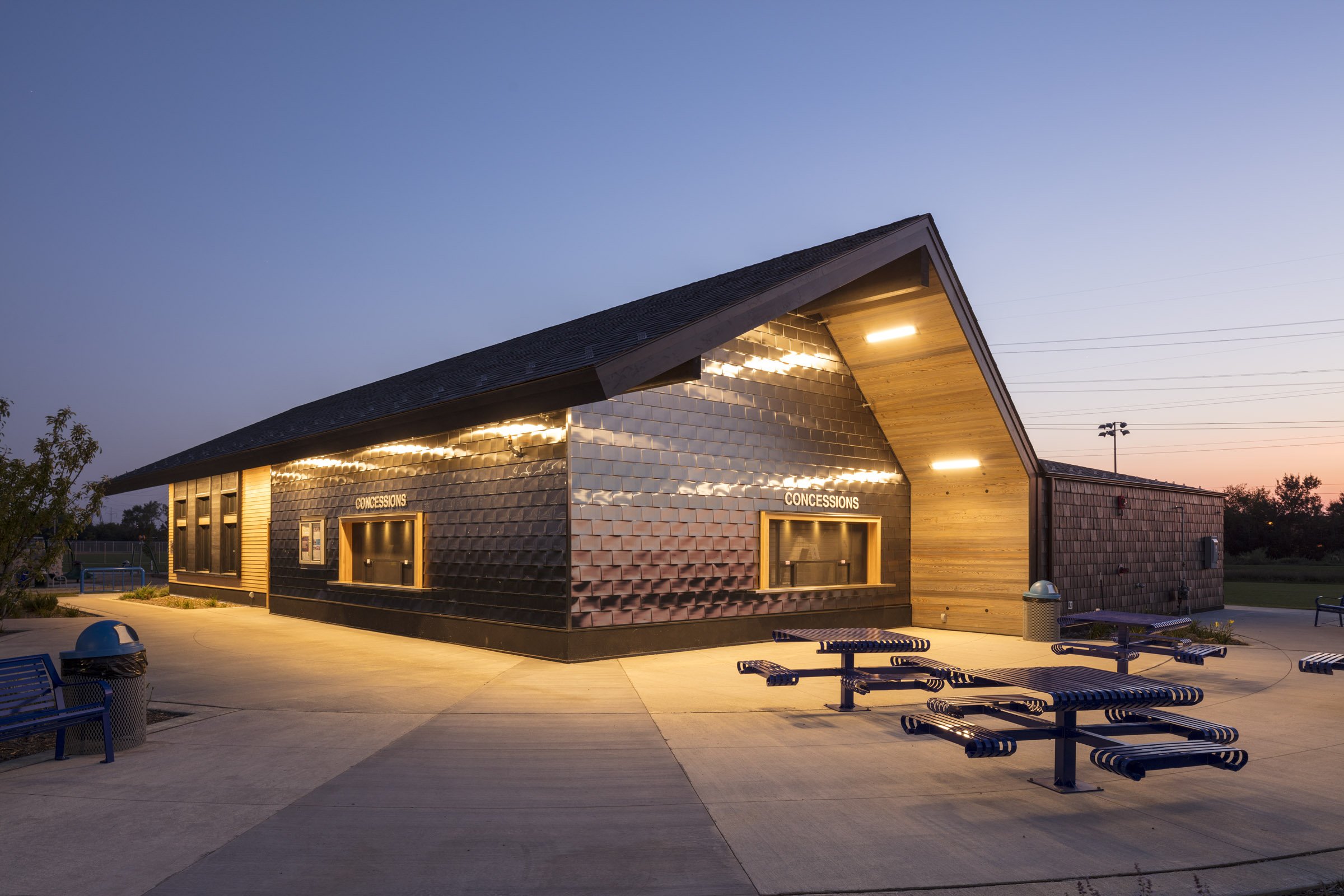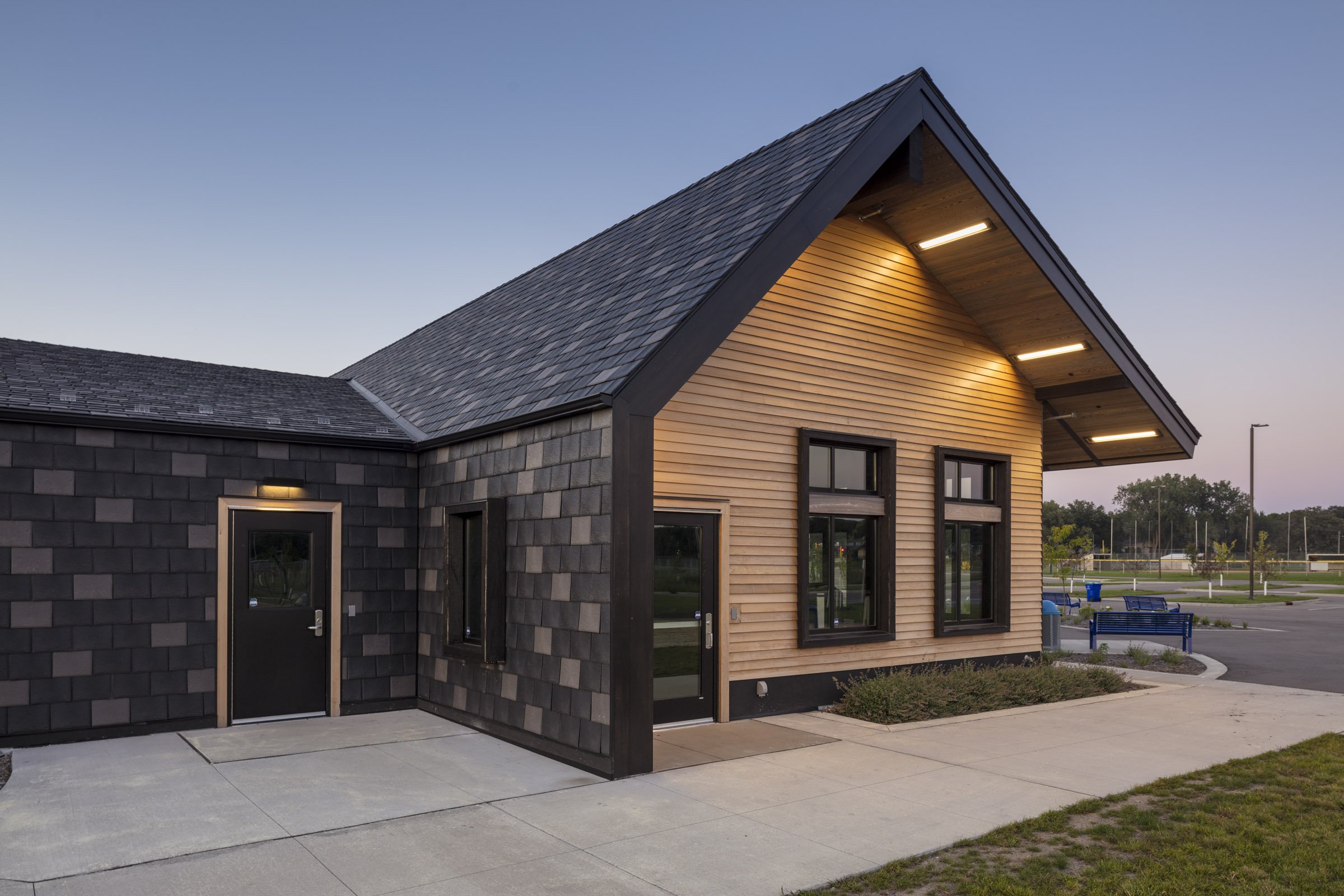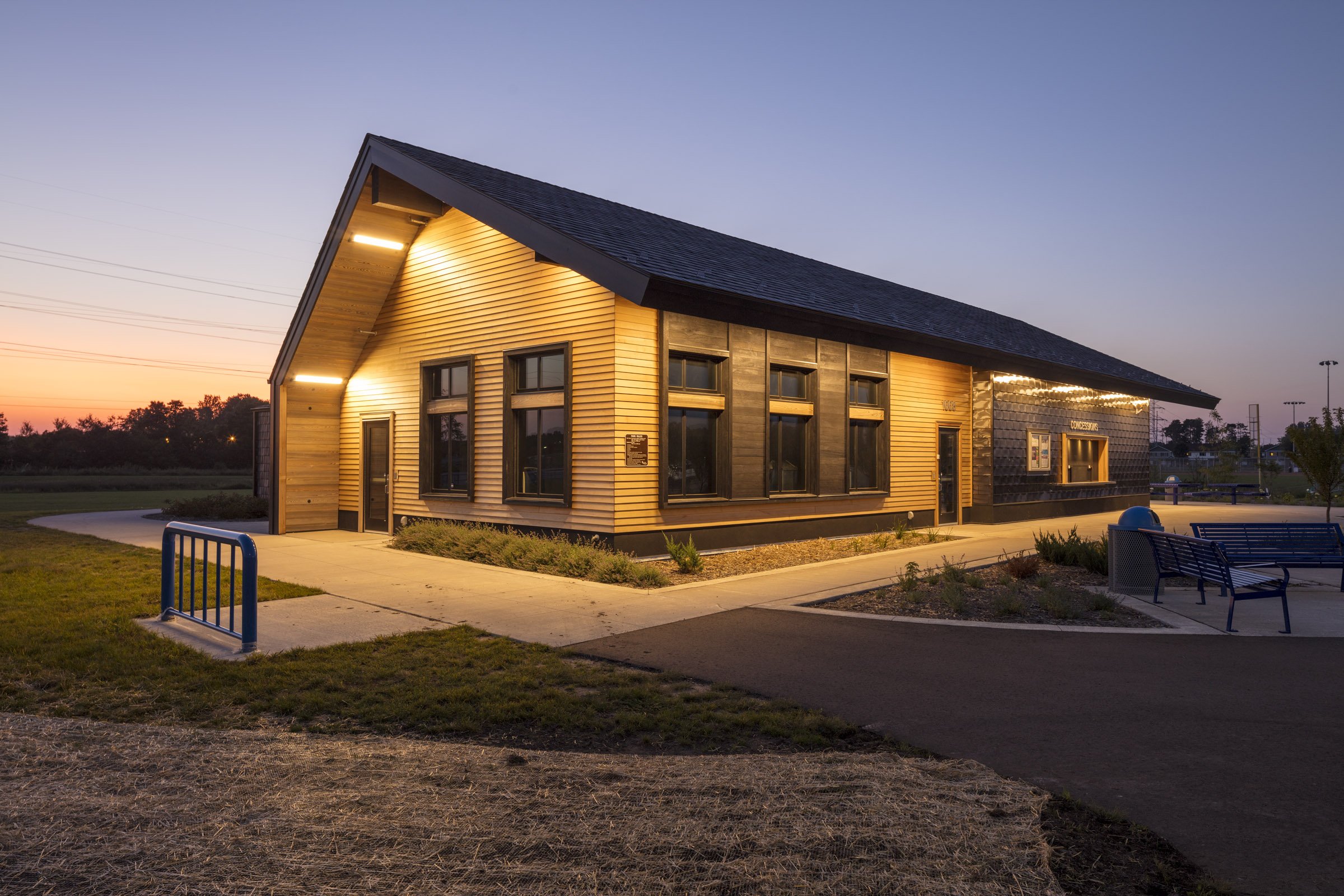
The park at Sand Creek in Coon Rapids was part of a larger, city wide initiative in park improvements, including new ball fields, ice skating areas, new playground and new structures.
The primary building within the park is the new warming house and concession sales. This is a facility that will serve residents year round and thus the function of the facility took on more than just a place to lace up ice skates. One of the goals of the City was to create a warm inviting interior and exterior using building materials that help reinforce that idea, while still demonstrating durable characteristics.
The design uses large overhangs to provide relief to visitors in all seasons, and also gather people from the all parts of the park. These overhangs and tall roof continue to the ground plane to reduce scale and offer a surface that is durable enough to take some abuse and still offer a tactile and visually interesting surface.
The construction features the use of structural insulated wood panels. This offers a completely insulated building perimeter to increase energy efficiency.
The exterior and interior also features the use of Shou-Sugi-Ban (charred wood) which offers a distinctive aesthetic, but also increases the longevity of the wood finish by reducing the potential for rot, insect degradation and finish fading.
SAND CREEK PARK
LOCATION: Coon Rapids, MN
COMPLETED: 2017
TYPOLOGY: Parks & Rec
PHOTOGRAPHY: Troy Thies Photography




