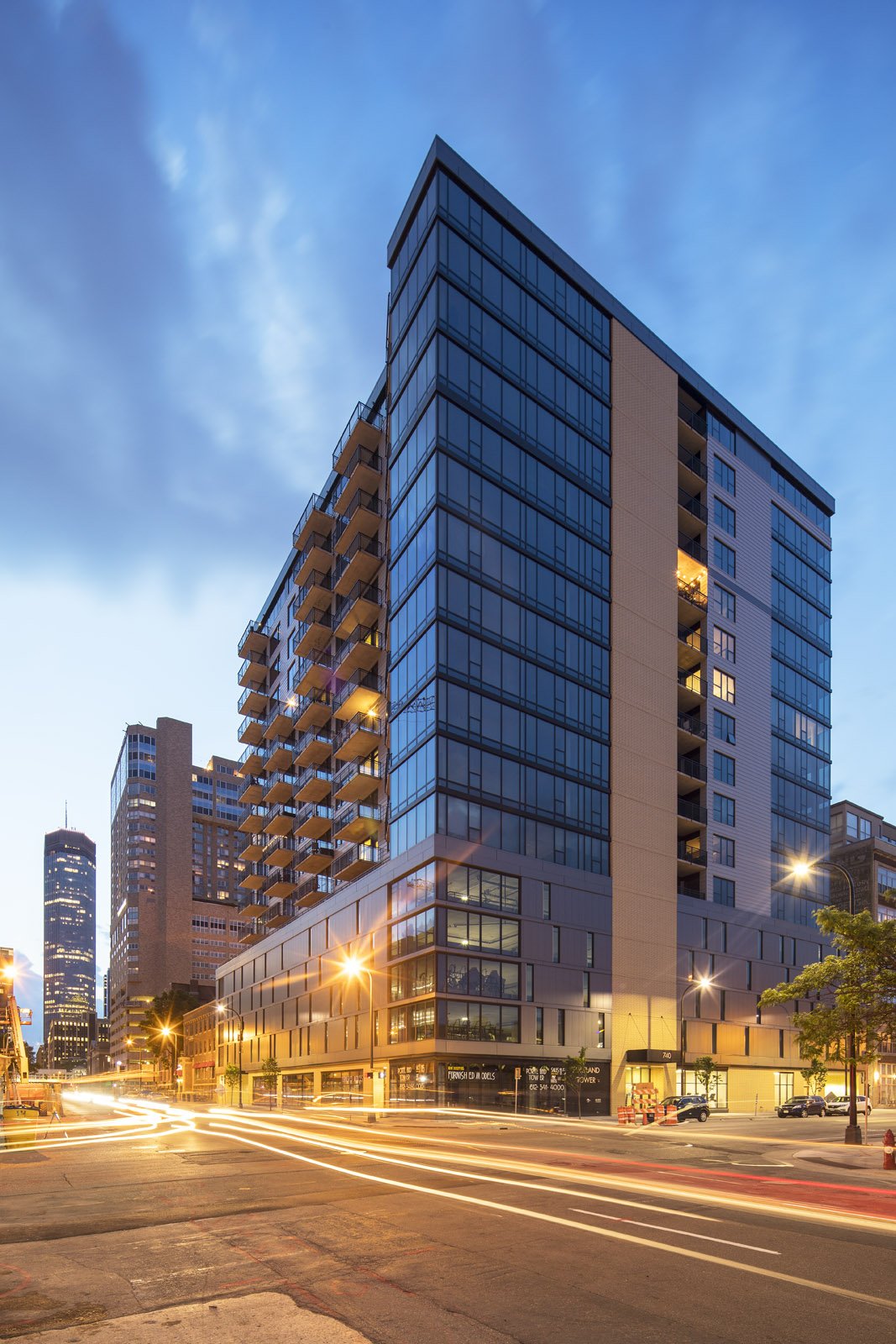
The Portland Tower project, completed in 2016, is a striking 12-story residential condominium building located in the heart of downtown Minneapolis. Designed with urban living in mind, this development offers 112 upscale units with modern finishes and thoughtfully curated amenities that cater to the lifestyle needs of its residents. The building also includes five stories of above-grade, climate-controlled parking, ensuring convenience and security in all seasons, making city living more accessible and stress-free.
Portland Tower combines comfort with luxury through an array of recreational and community amenities. Residents can enjoy the fire pit for cozy outdoor gatherings, creating a space for social interactions or personal relaxation. For pet owners, the tower is also equipped with a dedicated dog exercise area, reinforcing its pet-friendly appeal. Indoor amenities include a well-appointed community room, ideal for resident events or private gatherings, and a fully equipped exercise room to promote fitness and wellness without leaving the building.
In addition to its residential features, the building includes a caretaker's unit, ensuring on-site management and maintenance for smooth daily operations. The commercial component of the building spans approximately 1,500 square feet, contributing to the vibrancy of the neighborhood by offering retail or service spaces that are easily accessible to both residents and the public.
One of Portland Tower’s distinguishing characteristics is its ideal location, providing residents with easy access to Minneapolis’s thriving downtown area. Situated near sporting arenas, theaters, and entertainment hubs, residents can enjoy the city's cultural and recreational offerings just steps from their home.
PORTLAND TOWER
LOCATION: Minneapolis, MN
COMPLETED: 2016
TYPOLOGY: Multi-family
PHOTOGRAPHY: Troy Thies Photography, *additional images used with the owner’s permission.







