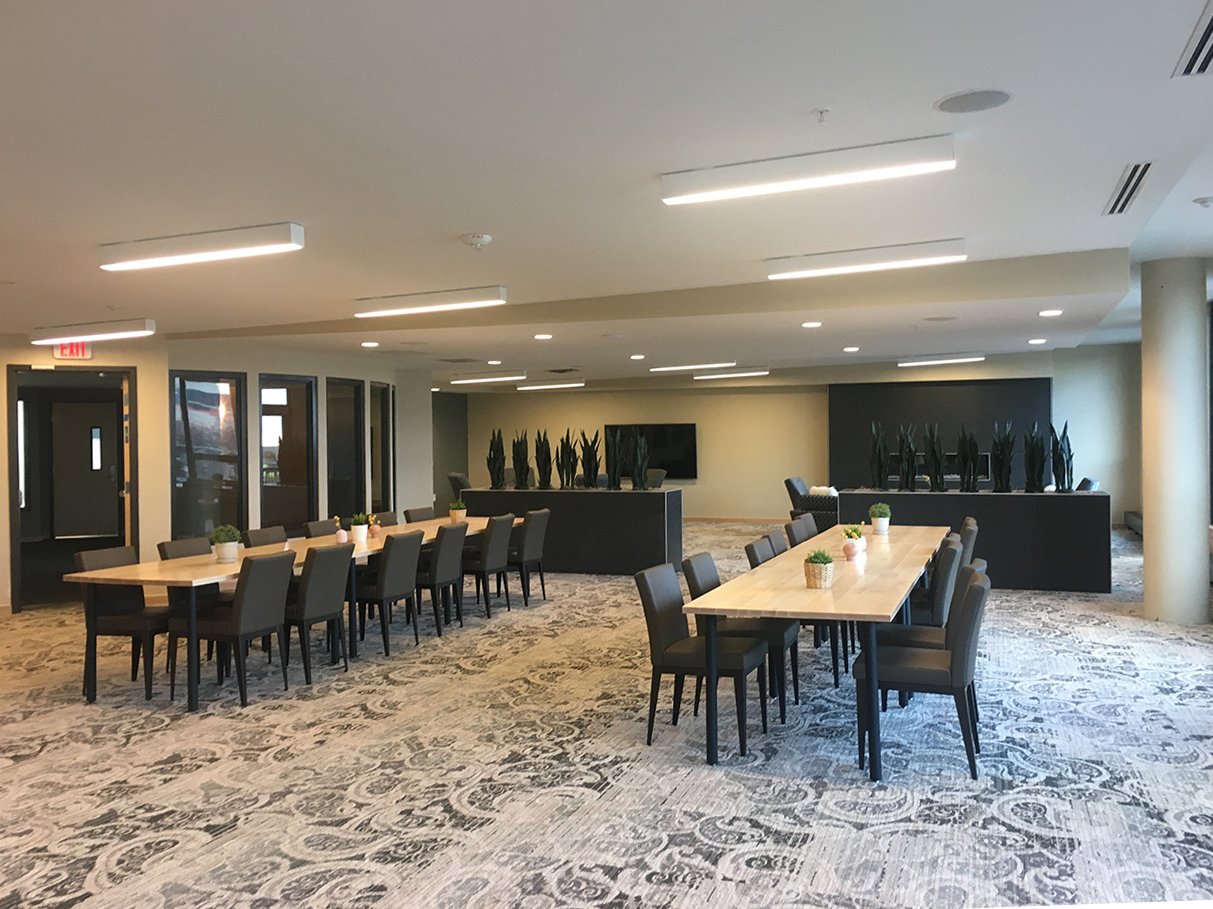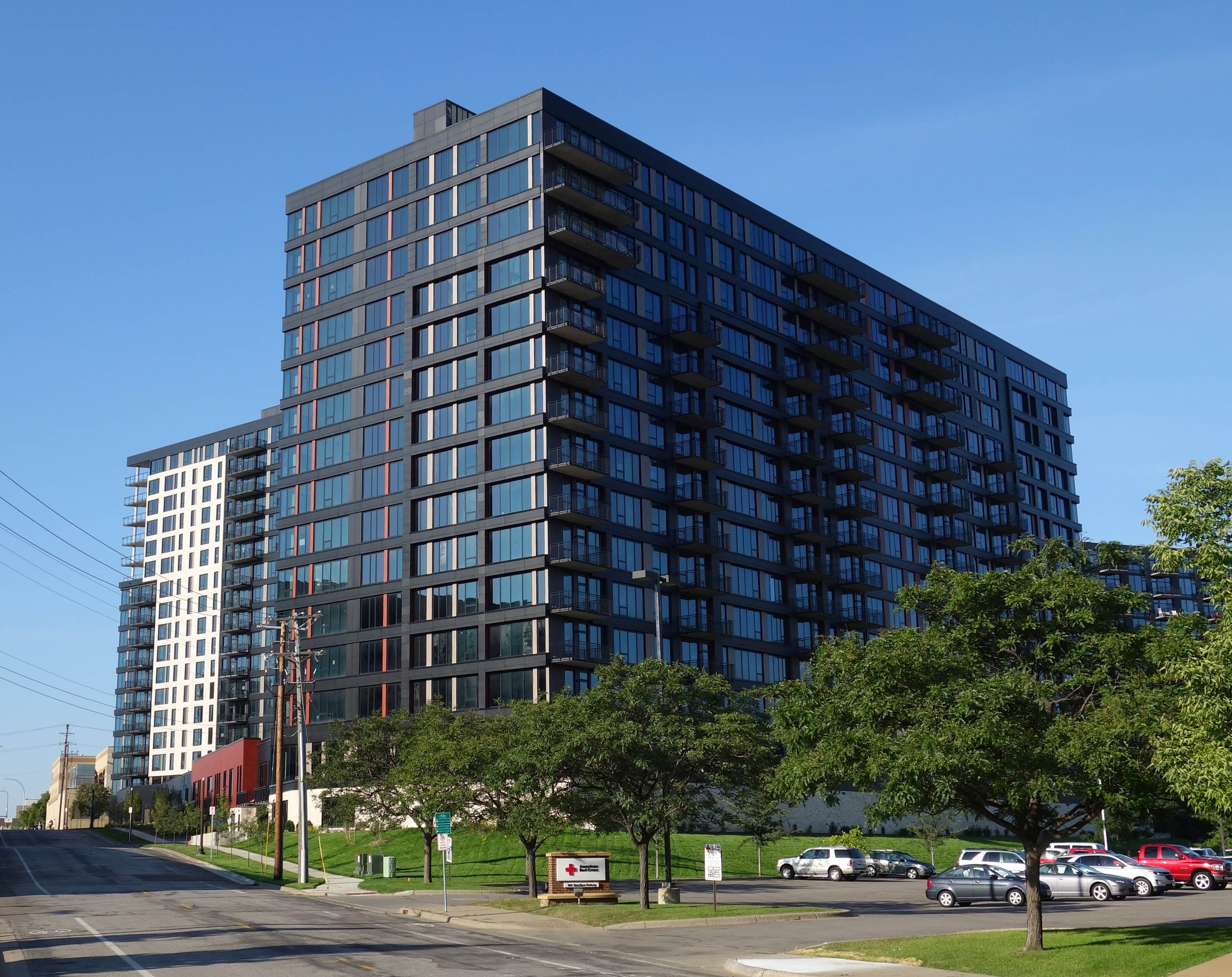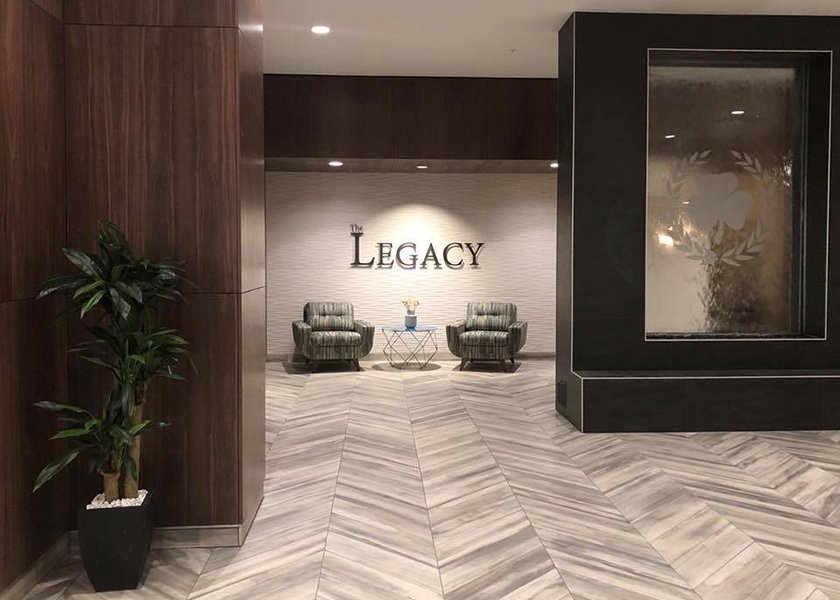
With 17 stories of luxury living and 374 units, the building offers an unparalleled blend of high-end amenities, modern design, and convenient city living. Completed in the fall of 2018, the development also features three stories of below-grade parking, offering climate-controlled spaces to ensure the comfort and security of residents’ vehicles year-round.
The Legacy Lofts was designed to provide an all-encompassing lifestyle experience, boasting a wide range of amenities to accommodate residents of all ages and interests. Among these are a heated outdoor pool, hot tub, sauna, and multiple fire pits.
Indoor leisure spaces include a community room, perfect for hosting events or casual gatherings, and a fitness room equipped with state-of-the-art exercise equipment for maintaining an active lifestyle. For entertainment, residents have access to a game room and a golf simulator, bringing recreational activities directly into their building. Outdoor spaces feature amenities such as lawn bowling, adding to the sense of community and providing unique opportunities for relaxation and play.
The building also caters to pet owners, offering both indoor and outdoor pet relief areas. Additional shared spaces include a coffee lounge for socializing or working remotely, as well as a playground for children, making the building family-friendly.
Two caretaker’s units are located within the building, providing on-site management to ensure the safety, maintenance, and smooth operation of the property.
THE LEGACY
LOCATION: Minneapolis, MN
COMPLETED: 2018
TYPOLOGY: Multi-family
PHOTOGRAPHY: Jeff Oertel, Brenda Dever






