ANOKA GREENHAVEN GOLF COURSE MAINTENANCE FACILITY
Anoka, Minnesota
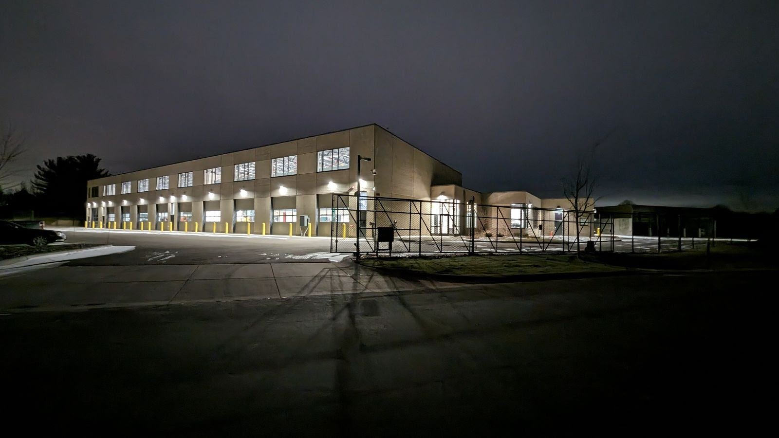
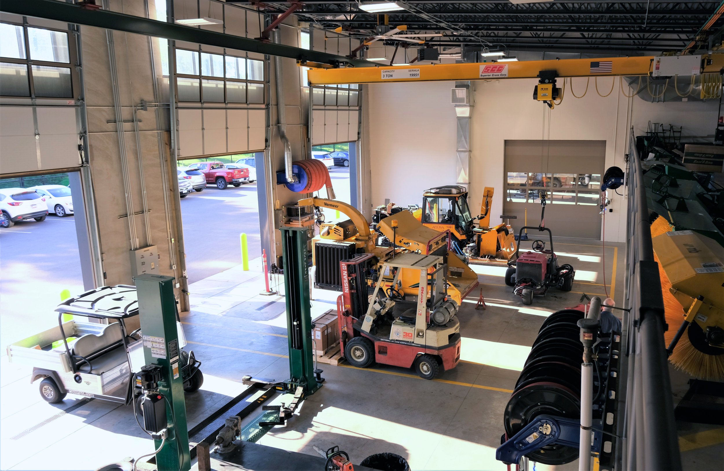
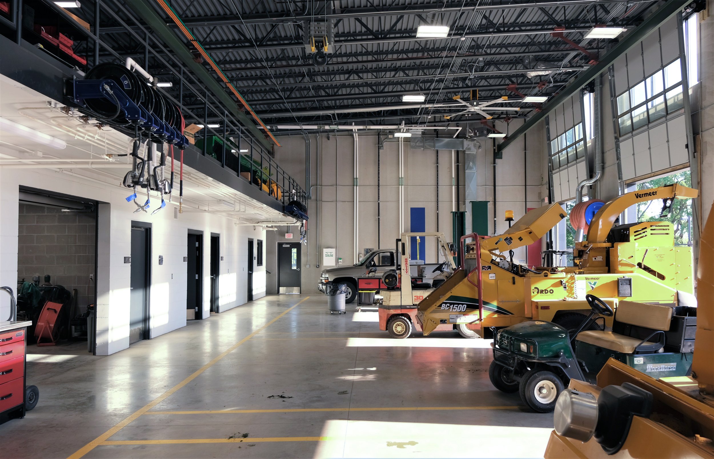
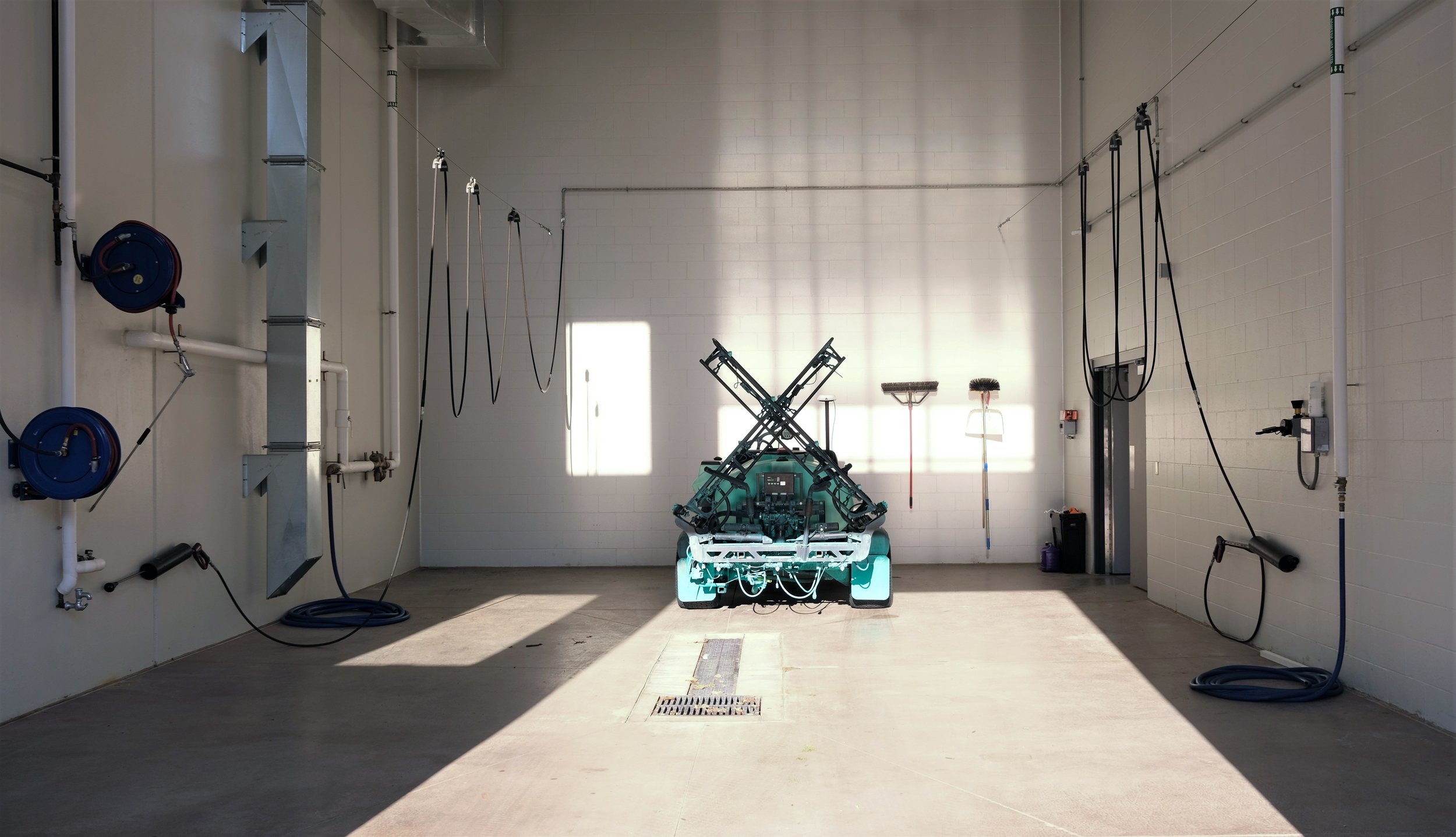
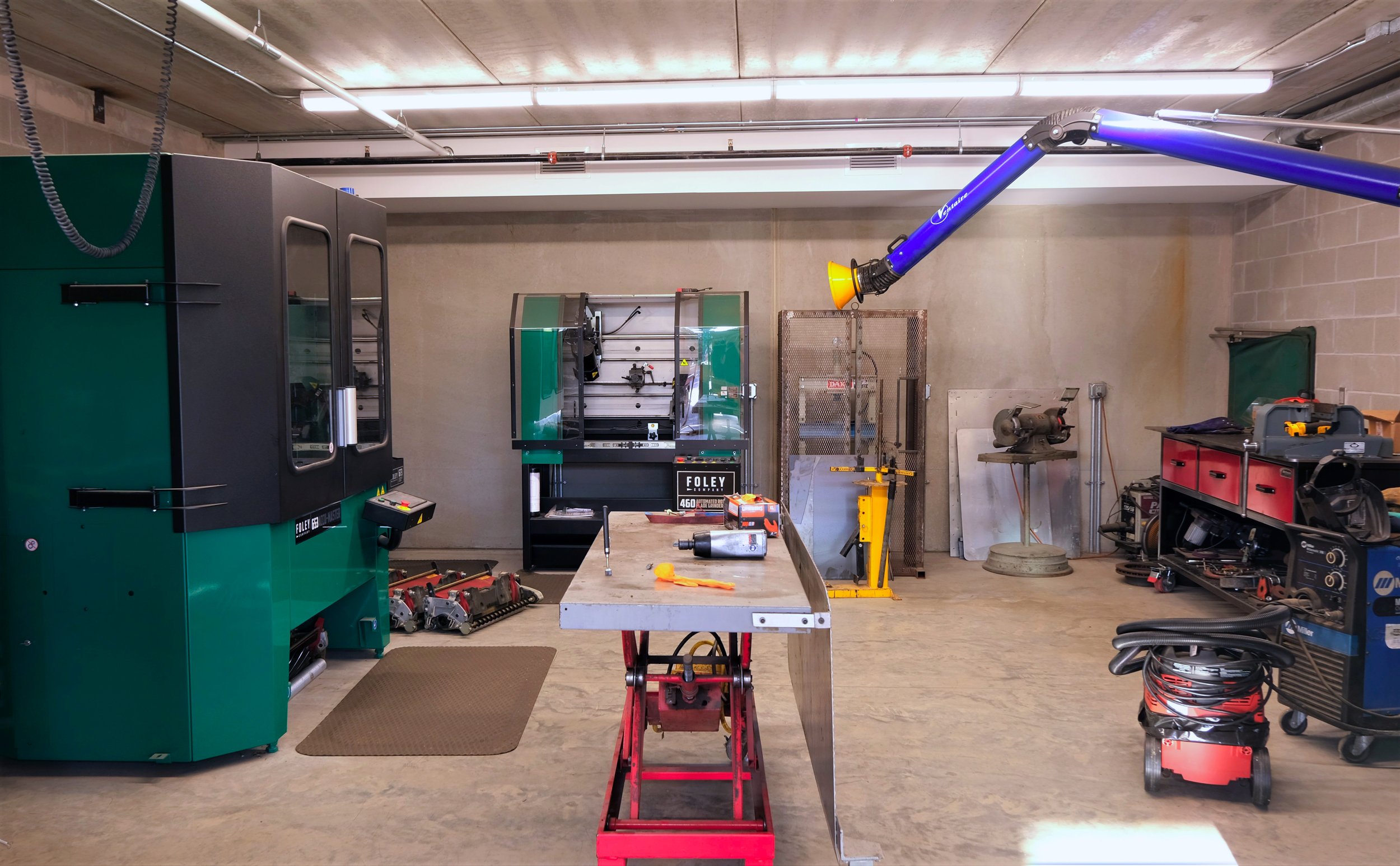
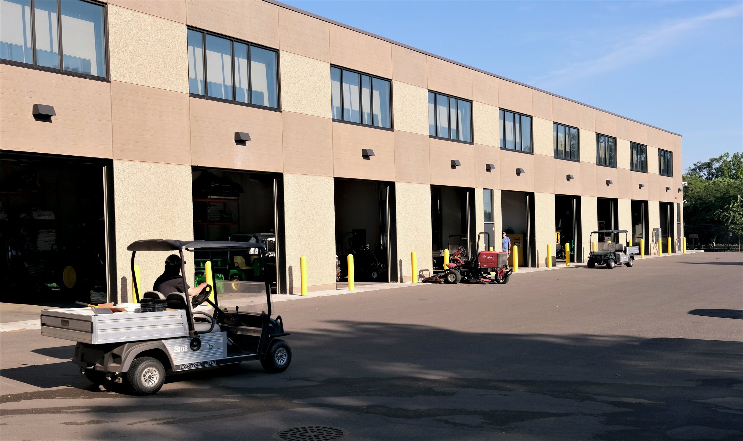
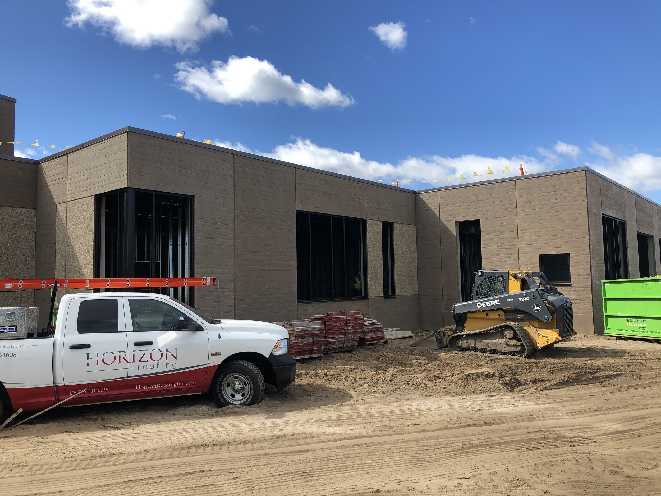
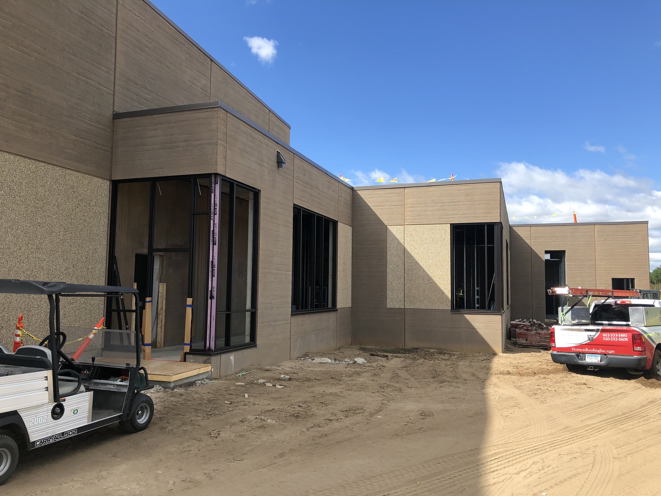
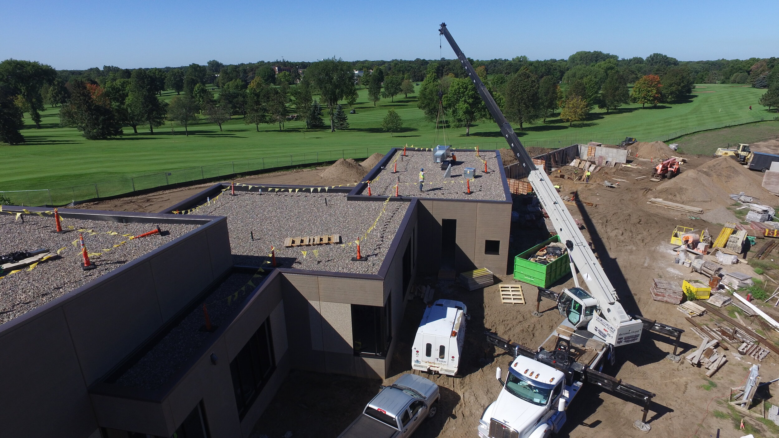
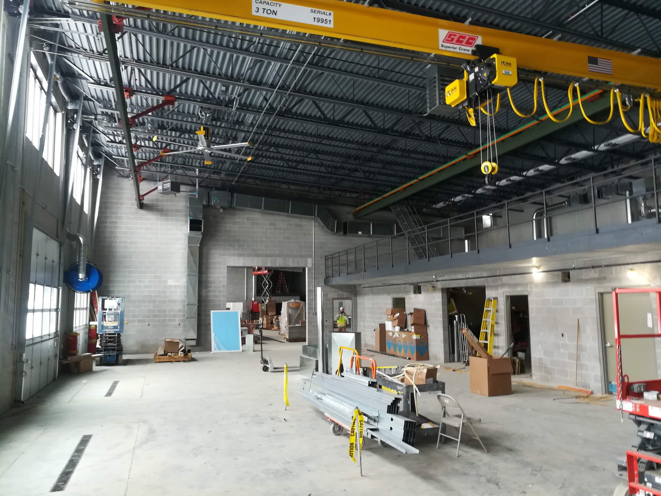
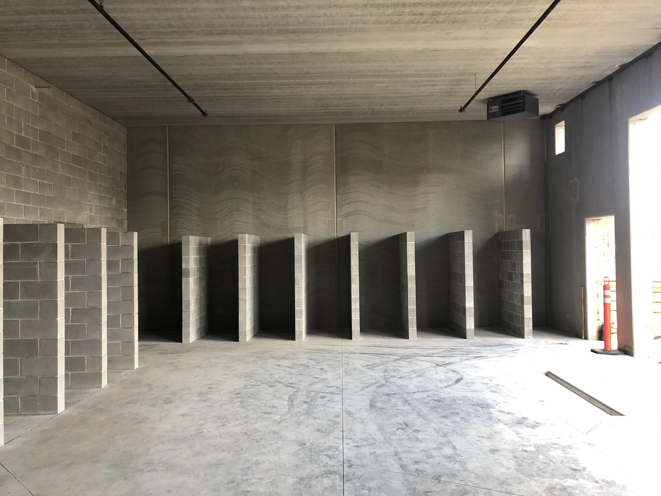
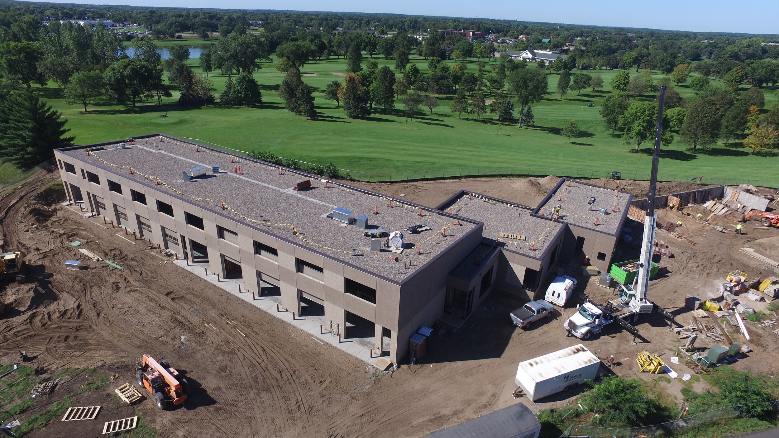
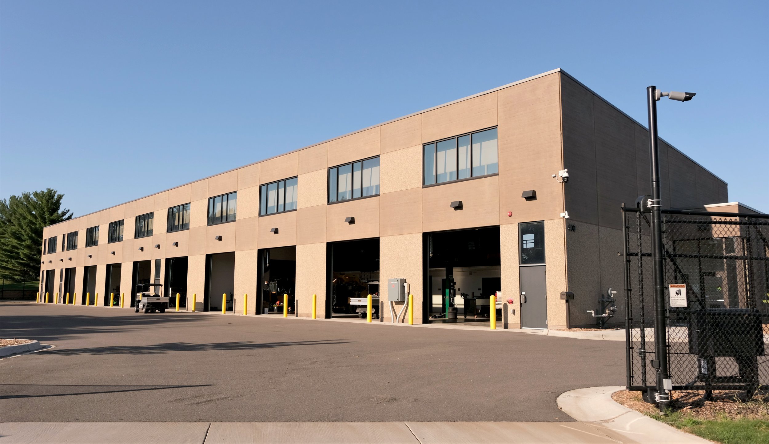
The city of Anoka used a proposed multi-family private development as an opportunity to relocate and upgrade its municipal golf course operation. The project encompasses several essential components, including a vehicle storage area, a vehicle maintenance area, a wash bay, and dedicated administrative employee spaces. Additionally, the site incorporates covered material storage bins, an exterior wash-out area for mowers, and a fueling island to cater to operational needs effectively.
One of the key considerations during the design process was the proximity of the new site to hole #7 of the golf course. To minimize any disruptive visual impact from the tall building volumes required for operational purposes, a thoughtful approach was taken. The final design cleverly utilized the existing topography, implementing earth berming on the golf course side of the building. This technique significantly reduced the building's visual prominence while blending it harmoniously into the landscape.
The design employed a split-level concept, allowing for convenient storage of golf carts on a mezzanine level directly accessible from the golf course. By doing so, accessibility and functionality were seamlessly integrated into the overall layout.
Considering the golf course's unique environment, particular attention was given to the materials and aesthetics of the building. To strike a balance between practicality and aesthetics, board form and exposed aggregate precast concrete were extensively used in the façade. These choices not only provided a human-scale appearance to the project but also ensured the structure could withstand potential impacts from wayward tee shots, safeguarding the building's integrity and longevity.
